Pages in Documentation

Settings

UI3 Overview

[old] Doors UE5

Quick Start

Swap Actor

Custom Assets

System Drawings

Step by Step

Tips & FAQ

Settings

Fix Bugs

FAQ

Cost Tracking

Modes

Other Features

Designer

Edit Scene

Var Actor

UI Layout

New in 2026

Multi-Unit-Prj

Google Data Sheets

Data Tables

Video Guides

Quick Videos

Designer

Cost Tracking

Widget Panels

Quick Guide

Scene Settings

Connect BP

VR projects

Version History

F. w. Preview

Fix Known Bugs
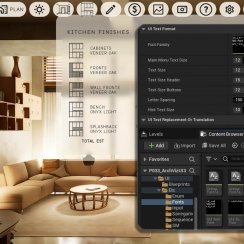
UI Settings

UI Layout

Gamemode

FAQ + TIPS

V4 Functions 2

V4 Functions P1

V4 Quick Guide

Ver History

V3 Placements

V3 Mesh Def.

V3 Segments

V3 Quick Start

Books V2

Books V1
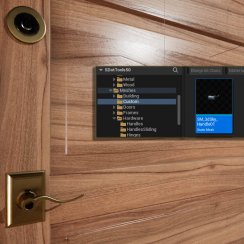
Customize
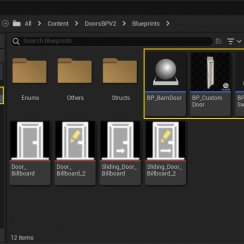
Quick Guide

Swap Actor

FAQ + TIPS

Doors UE4 (V1)

3.1 Bugs Fixes

Ver History
![[2 A] Generic Meshes On Spline Blueprint ../images/architecture/0023/v2-generic/thumbs/01.jpg](../images/architecture/0023/v2-generic/thumbs/01.jpg)
V2 Generic BP
![[2 B] Generic Spline Blueprint Examples ../images/architecture/0023/v2-examples/thumbs/01.jpg](../images/architecture/0023/v2-examples/thumbs/01.jpg)
V2 Examples
![[1] Railings Clone Blueprint Documentation ../images/architecture/0023/v1/thumbs/01.jpg](../images/architecture/0023/v1/thumbs/01.jpg)
V1 Railings Fences

UI 1 - Part 1

UI 1

Ui 1 - Part 2

1 Overview

UI2 Features

UI2 Get Started

UI2 Info Map

UI2 BP Actors

UI2 User Manager

UI2 FAQ

UI2 Tutorials

UI3 Overview

Getting Started

3.1 Info Map

Variation Actor

Blueprints
Multi-Unit Projects
The Multi-Unit Project Example can be found in
Content / ArchVizUI_V3 / MUP / Levels
The main level is UI3_MultiUnit_P
This is written for the 2025 version of UI3!
Content:
Quick Guide for Multi Unit Projects
MUP Levels
The project has an Overview level that contains the building shell. The user will select one of the units here.It has 3 Unit Levels for the 3 types of units in the building. Each floor has 3 units of the same type:
- Type L0 - Ground floor units, 1 Bedroom with Yard
- Type L1 - Frist floor units, 2 Bedrooms
- Type L2 - 2nd floor units, 1 Bedroom
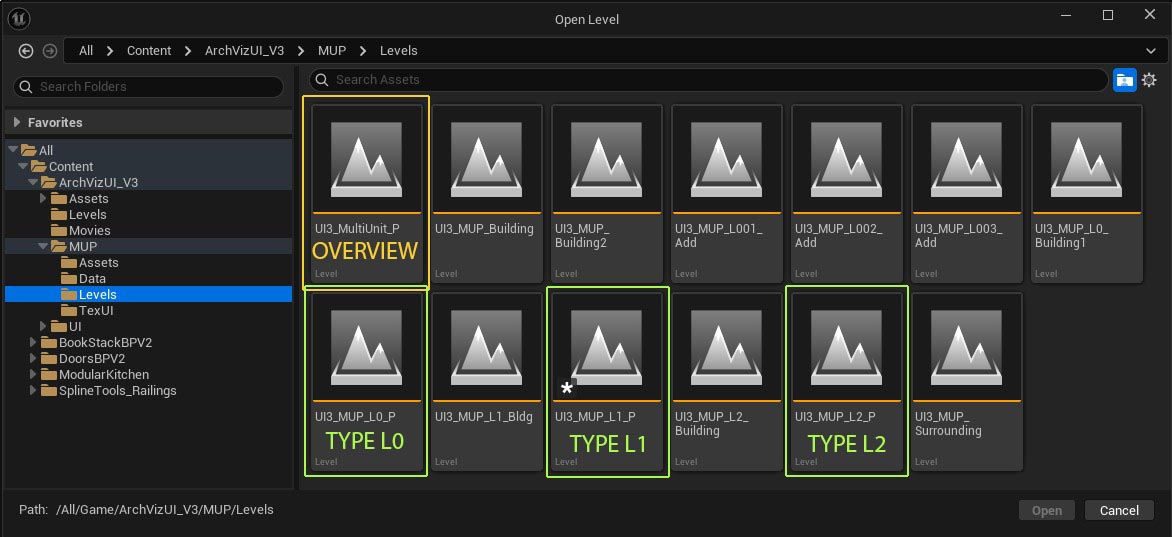
Workflow

Overview Level - Unit Selection
The MUP project loads the overview level first.Server ID and User Name will briefly appear at the bottom of the screen on the right.
The Data Source can be checked on the left
- [DT] = Data Tables
- [GS] = Google Sheets
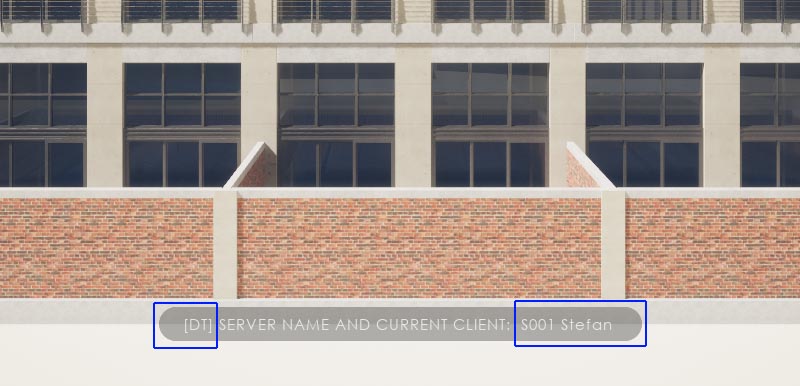
The user can visit a unit from the widget or close the widget with the back button to select another unit.
User ID and selected Unit ID are saved locally and passed on to the unit type levels.
Changes can be made to the data source during play through. The updated Google Sheets data will be loaded whenever the overview or unit level is loaded.

Unit Marker
The Unit Markers are BP_SDotUI3_ObjectInfo blueprints.- Info Type - Unit Info
- Use Collision Box - True will add the yellow collision box. Scale the box to stick a bit out of the unit and be selectable.
- Unit Row Name - The Unit ID from the data source
- Billboard Positioned - Add billboards on each visible side of the unit. They will be updated from the data source

Unit Type Level
The Building has 3 floors. Every floor has 3 units with the same layout. That makes it 3 Unit Types.Example workflow
Unit L102 was selected to visit. Clicking the visit button tells the app to open Unit Type Level UI3_MUP_L1_P. The app saved the User Name and Unit ID to the MUP_SaveSlot.
This save slot is loaded by the unit level. The Unit Specs widget shows the details for unit L102.
The data table DT_MUP_UI_Units set as Main Menu Data is the same for all unit type levels. So all units have the same UI layout

Unit Type Sub Levels
The unit type levels share some sub levels and other levels are unique for each unit type.Streaming Levels
- Dynamic Lighting - this level is shared
- UI3 ScenarioK1 - this level is shared and contains the kitchen cabinets
- UI3 MUP_L1_Bldg - the building level is unique. It contains the building meshes, the build-in doors, and bathroom appliances
Surrounding Buildings - Levels with Transform
All unit type levels are placed at the same world location in the editor to allow sharing of the kitchen level and to make the work flow easier.
The surrounding levels are offset instead. This creates the illusion that the client is in the actual unit selected. The surrounding is offset and the view out of the window is correct.

To experience the offset the level has to be loaded from the overview level. The offset is not applied if the unit type level is played directly while editing. The level looks as if located at ground level.

Editor Data Tables for Units
These two data tables are used for editor specific unit settings. They always contain this data and need to be set up even if the Data Source is set to Google Sheets.Editor Data Table Units
- Offset and Rotation - defines the relative position of the unit in the building
- Unit Specific Level - names an additional level only needed for that unit. Example: the ground floor units have the building parts visible when walking to the outside set in UI3_MUP_L00n_Add.
Editor Data Table Unit Types
- Unit Type Image - preview image in the unit picker
- Level Name the main persitent level to be loaded when the visit button is clicked.

User Choices
User Choices can be saved per user name in the 5 available save slots. Choices can be re-applied in another unit under these conditions:- The Save Set ID set in the Info Map of all levels is the same
- A Designer is used. Designers use Tags to link objects
- Features with Preview can be used if they use the same data table in the Info Map

Data Source Setup
Local Data Tables
Follow the link below to set up local data tables as data source for multi unit projects.
Google Sheets
Follow the link below to set up Google Sheets in the cloud for remote access and changes to the unit data.


 Top of page
Top of page Data Tables in UI3
Data Tables in UI3