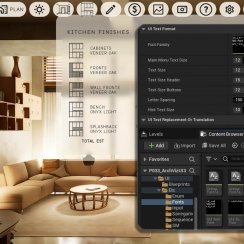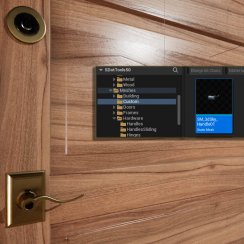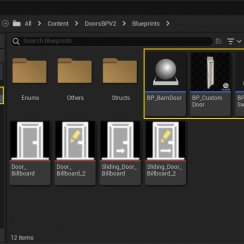Pages in Documentation

Settings

UI3 Overview

[old] Doors UE5

Quick Guide 2026

Quick Start

Swap Actor

Custom Assets

System Drawings

Guide 2022

Tips & FAQ

Guide 2024

Fix Bugs

FAQ

Cost Tracking

Modes

Other Features

Designer

Edit Scene

Var Actor

UI Layout

New in 2026

Multi-Unit-Prj

Google Data Sheets

Data Tables

Video Guides

Quick Videos

Designer

Cost Tracking

Widget Panels

Quick Guide

Scene Settings

Connect BP

VR projects

Version History

F. w. Preview

Fix Known Bugs

UI Settings

UI Layout

Gamemode

FAQ + TIPS

V4 Functions 2

V4 Functions P1

V4 Quick Guide

Ver History

V3 Placements

V3 Mesh Def.

V3 Segments

V3 Quick Start

Books V2

Books V1

Customize

Quick Guide

Swap Actor

FAQ + TIPS

Doors UE4 (V1)

3.1 Bugs Fixes

Ver History
![[2 A] Generic Meshes On Spline Blueprint ../images/architecture/0023/v2-generic/thumbs/01.jpg](../images/architecture/0023/v2-generic/thumbs/01.jpg)
V2 Generic BP
![[2 B] Generic Spline Blueprint Examples ../images/architecture/0023/v2-examples/thumbs/01.jpg](../images/architecture/0023/v2-examples/thumbs/01.jpg)
V2 Examples
![[1] Railings Clone Blueprint Documentation ../images/architecture/0023/v1/thumbs/01.jpg](../images/architecture/0023/v1/thumbs/01.jpg)
V1 Railings Fences

UI 1 - Part 1

UI 1

Ui 1 - Part 2

1 Overview

UI2 Features

UI2 Get Started

UI2 Info Map

UI2 BP Actors

UI2 User Manager

UI2 FAQ

UI2 Tutorials

UI3 Overview

Getting Started

3.1 Info Map

Variation Actor

Blueprints
Modular Kitchen - System Drawings
Drawings for reference showing
- module sizes
- front and crown styles
- cabinet types
- appliance cabinet types and positioning
- corner cabinets, bench overhangs and side panels
Content:
Modules and Cabinet Types
The Modular Kitchen Builder creates a kitchen from an array of modules. Each array index is one module. The origin of the kitchen is on the back wall of the left side.The image shows the cabinet types and their position.

Module Widths
Modules can have a width of 30 - 45 - 60 - 75 - 90 cm.Modules are 12 - 18 - 24 - 30 - 36 inches wide.
30cm are a bit less than 12 inches for our non-metric users. You
The height will always be metric.
Sizes can be overwritten with exact values.

Front and Crown Styles
Cabinet Front Styles- Flat
- Shaker
- Shaker Raised

Appliance Cabinets
Cabinets for Built in Appliances are 60cm deep.Built in Appliances generally come in 3 sizes:
- Standard: 60cm x 60cm (24 x 24 in)
- Compact: 60cm x 45cm (24 x 18 in)
- Wide: 90cm x 48cm (36 x 19 in)

Cabinet Height Offsets
Fridge and Wall Cabinets can be offset to align with the appliances used.Splash back extends to the underside of the wall cabinet by default. A custom height can be set for all splash backs and then be adjusted for each modul.



L-Shaped and U-Shaped Kitchens
Assemble L or U-shaped kitchen layouts with 2 or 3 kitchen blueprints attached to each other.
Bench Overhang and Cabinet Sides
Offsides for Benches and Side Panel positioning




 Top of page
Top of page